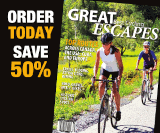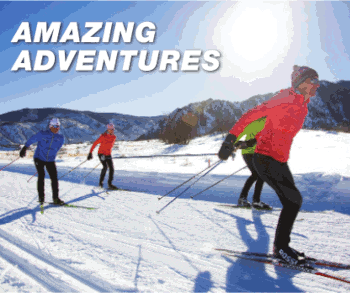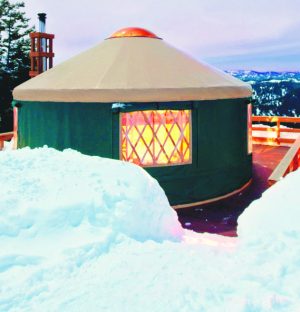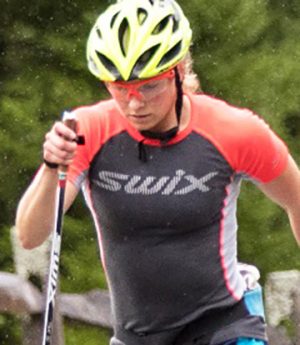February 10, 2007 – When Whitehorse was awarded the 2007 Canada Winter Games, there were problems created for the ski club as well as opportunities. Putting on the races was easy, the hard part was going to be getting the facility ready.
Musical chairs
The games provided a great opportunity to upgrade the trail system, spruce up some buildings, and acquire some much needed grooming equipment. But the games, a 22 sport juggernaut, also required facilities for many other sports and the ski stadium, which had already been relocated once to make room for an aquatic centre, was wiped out to provide space for new rinks and gyms.
The space allocated for the new stadium was in a good location, but, as the site of a former long-track speed skating facility it was just a big, flat field. It did, however, back onto the ski trails, and was only a short distance from the ski club’s chalet, which was perched on a bench some 15 metres above the level of the area in question.
It seemed a pretty easy task, take a field and make a space that you could start some races in and, by the way, host a 1000 or 1200 metre sprint with a few metres of climbing.
The club pulled together a few people to form a working committee and some preliminary ideas were sketched out, new connector trails linking the stadium to the racing trails tossed in and voila!, a new stadium design was born, looking pretty much the same as the original stadium that had been built for the old trail system in the early 1980’s.
And along came Al
One of the obligations that came along with the Canada Winter Games was homologation of the trail system, which in Whitehorse’s case, hadn’t been carried out since the club hosted a World Cup almost 25 years ago. And, since the world of ski racing had evolved considerably since the 1980’s, it was like starting all over again.
The obvious choice to do the homologation was Al Maddox, who had pretty extensive experience in the field and who was going to be our TD for the event.
When Al looked at our first design cut for a stadium, he bluntly pointed out that our design looked “like a parking lot, not a ski stadium.” We had been ignoring some of the natural features of the area which formed a natural amphitheatre and had little in the way of terrain to add interest.
Lesson 1: bring in some outside expertise who doesn’t have any preconceived notions about what the end result should be.
We also started taking a closer look at what we wanted to do in the stadium, and brought in more stakeholders, not just the core race crew. This opened out eyes even more, as we started working on our wish list.
Lesson 2: put a wish list together and make sure that all user groups have a say.
Whitehorse The basic requirements for a stadium were pretty simple, laid out by the Canada Games technical package. We needed a facility that would accommodate interval starts, a mass start grid that could handle 60 or 70 skiers at a time, a relay exchange zone, a 900 or 1200 metre sprint course and, of course, and a long straight finish corridor. Course specs were sorted out with the help of the FIS rulebook, and we added the basic concept that wider is always better if you can find the room.
The stadium also needed room for our timing hut (which was sitting on some skids, having been displaced from the old stadium), and a couple of other buildings that were used for storage and as warming huts for the ski patrol and for our Jackrabbit programs.
But then we started getting more specific.
The timers wanted a good sight line to finishing racers, and pointed out that slowing skiers down at the end by putting in an uphill finish provided a better view, removing a tuck from the racers repertoire. So a 1-2% uphill grade was added to the list, with a minimum length of 80 metres, 100 if possible.
The sprint course would be a single loop 1200 metre with about 16 metres of climbing included. For younger skiers, we specified that we would need a 400-500 metre course with less climbing that would fit in the stadium footprint.
The games also called for full blown electronic timing, so we added buried wiring to the list to tie start, finish and timing together. And to save on running and communications, we wanted to put phone and high speed internet into the timing hut.
With an eye to the future, we took Al’s advice and made sure we had a 4-lane finish corridor rather than the standard 3-lane model the rule books required. And the sprint course had to be minimum of 8 metres wide and more on uphills if we could get it. And of course we had to accommodate sprint heats with 6 skiers, not the old 4 skier formats.
We made sure that the stadium would be good for more than just races too. Now that we were thinking in 3 dimensions rather than two, we added terrain features for teaching to the mix. And lighting (with full darkness hitting around 3 in the afternoon in mid-winter, good lighting was a must.
Things were starting to take shape. After half a dozen drafts, we had a preliminary design that looked pretty good, with a single loop 1200 metre sprint course with a couple of mounds constructed in corners of the stadium to give some elevation changes (and some fun terrain for Jackrabbits of all ages), a new ramp cut into the bank of the bench and an over/under bridge built into one of the mounds. Access to the infield would be through a tunnel under one of the access ramps.
Whitehorse
There was lots of debate about slopes and how skier speeds on the downhills and subsequent climbs on the mounds, corner angles and space needed for marshalling skiers at the starts, athlete and spectator access to the stadium and a host of other issues, but each one was dealt with after lots of argument and lots of design changes. Luckily, we had the expertise on hand in the form of Jim Gilpin, a local skier and GPS instructor, to continually re-draft our changes, although no doubt his patience was sorely tried.
Lesson 3: Make scale drawings of your designs and make sure everyone buys into all of the changes. It’s easy for people to be working on different assumptions if it’s not down on paper.
But there are always constraints, so we needed to start dealing with them. The major one was, of course, money and we had a number of budget meetings with the Canada Games host society. But there were other constraints as well, like the fire marshal who decided that one chunk of the course widening we had in mind infringed on a fire lane. The timing hut (a large square building) wouldn’t fit into the area we needed to put it into without infringing on the finish ramp. Some of the power poles couldn’t be moved off the race courses without overspending our budget. The tunnel for stadium access would be prohibitively expensive and would probably turn into a creek in the spring.
And fill, all this was going to take immense amounts of fill. Luckily, there was lots of construction which was generating fill from the nearby Canada Games complex, but through the whole process there was a continual debate as to whether we had too little or too much fill to deal with. And if too little, where would we find more without blowing the budget? Dirt, it turns out, is not dirt cheap if you have to haul it around in a truck.
Back to the drawing board
Bringing all the constraints to bear made the chosen design unworkable. The budget wouldn’t handle the bridge in the stadium, the access tunnel would have to go, and some of the power poles couldn’t get moved.
The solution came with a two lap sprint course, which allowed us to keep meet the bulk of our wish list without compromising budget and other constraints. This decision wasn’t reached easily, but after much debate and weighing pro’s and cons, a new design was developed.
Lesson 4: Don’t be afraid to go back and challenge your original assumptions.
With the new design in place, we started dealing with the rest of the constraints. Timing hut wouldn’t fit – use a different building and renovate it. A two loop course made the over/under bridge concept unnecessary so the budget started looking better immediately. A two loop design also meant we needed to build less in the way of elevation gain in the stadium, so we could get rid of one of our stadium mounds. In turn, this gave us a much better line for the relay exchange zone.
The old timing hut was moved to the corner of the nearby parking lot and was designated as a race office. A small hut was placed close to the start line for the starters to get warm and store their gear.
At the end of the day, we had a new design which was cheaper and easier to build and had huge advantages over our original “optimum” version. We now had a sprint course that was totally spectator friendly, 90% of the race could be viewed from the stadium. The stadium was now more flexible and had more usable space. And there were some nice features for kids to play on.
We had a design, our homologation expert had approved it, all various stakeholders had bought in and the budget looked good, but now the real work started: we had to build it.
Lesson 5: get a good project manager
The average Cat operator doesn’t do much ski racing and we decided early on that it was important to have someone on site to make sure that our design was translated into something ski-able. Luckily, Mike Gladish was available and he not only had project management experience, he was a ski racer and race official as well. We couldn’t ask for more.
And there are always surprises when you start moving dirt around There’s bedrock lurking in unexpected spots. Things don’t turn up on time. Minor modifications have to be made on the fly. Having a project manager on site was crucial. And having him on site to give specific instructions to the equipment operators was important.
But things took shape, the buildings got moved and renovated, trails were cut, fill was dumped and shaped, conduit and wiring was placed and the parking lot started turning into something a little more interesting.
Lesson 6: tap into your volunteer resources
Any ski club has a wealth of expertise hidden in its membership and the Whitehorse club is no exception. When an opportunity came to get some free trenching done (but at the last minute), club members who worked for the phone company were able to cut corners and get cabling laid for the stadium communications with about an hour’s notice, saving both the club and the phone company money.
Winter came and we were almost ready, but the real test was to come. We scheduled an early season sprint to test out the course and start getting our officials used to the stadium. Of course there wasn’t enough snow when the day came, but we were able to use a chunk of the course (with the exception of some south facing slopes that didn’t have enough snow cover to be safe) to try things out. We started learning some lessons, like our finish corridor wasn’t rectangular (it measured 13 metres wide at one end, 10.5 at the other) – oops.
Lesson 7: test, test, test. Things won’t work the way you originally thought, and the only way you’ll find this out is through hands on experience in the facility.
Other tests brought other revelations. Our wiring wasn’t in a great spot for the lap timers. The sprint course was too constricted on one climb. The stadium entrance coming off the mass start grid was too tight. The angle of finish corridor could be improved. We kept notes and started planning for the next summer.
Lesson 8: keep a contingency budget – you’ll need it (not to mention some spare time in your schedule)
The summer before the games gave us time to make the modifications we needed. The finish corridor was widened, and, since it was raised (remember that uphill finish), 50 more truckloads of fill were found, donated from various building sites around the city.
Lesson 9: you can never have enough fill – like v-boards; you’ll always find a use for it somewhere!
The constrictions found on the sprint course were removed and the
entrance to the stadium widened. Stadium lighting was revamped, poles relocated in a couple of spots. Angles were checked and rechecked. Officials spent many hours, drawings and measuring tapes in hand, pacing out the various stadium layouts
There was still a bit of dead space at one corner of the stadium. This was an ideal spot for more playground features that were envisioned in the original design but held in abeyance until the rest of the work was complete. More fill was brought in. Our project manager took a short vacation and came back to discover that the nicely shaped play mound had been placed in the middle of the race course, 5 metres from its intended spot. Bring that Cat back.
Lesson 10: be prepared for surprises
But here we are in September, our first snow of the season hit the hilltops around town just before Labour Day and we’re ready to host
the country.
Bring on the games!
Top News Stories
New Stadium awaits the 2007 Canada Winter Games in Whitehorse
Creating a Stadium from a Field in 10 Easy Lessons
provided by CCC/Claude ChabotLeave a Reply
You must be logged in to post a comment.






![National camp action [P]...](https://skitrax.com/wp-content/uploads/2019/08/Duluth-4-2019-08-08-at-10.46.51-AM-300x246.png)
![Matt Liebsch on the CXC Elite Team [P] CXC...](https://skitrax.com/wp-content/uploads/2019/08/Matt-Liebsch-CXC.2-525x700.4-300x267.jpg)
![Dan LaBlanc [P]...](https://skitrax.com/wp-content/uploads/2019/08/Dan-LaBlanc-img_1855.3.jpg)
